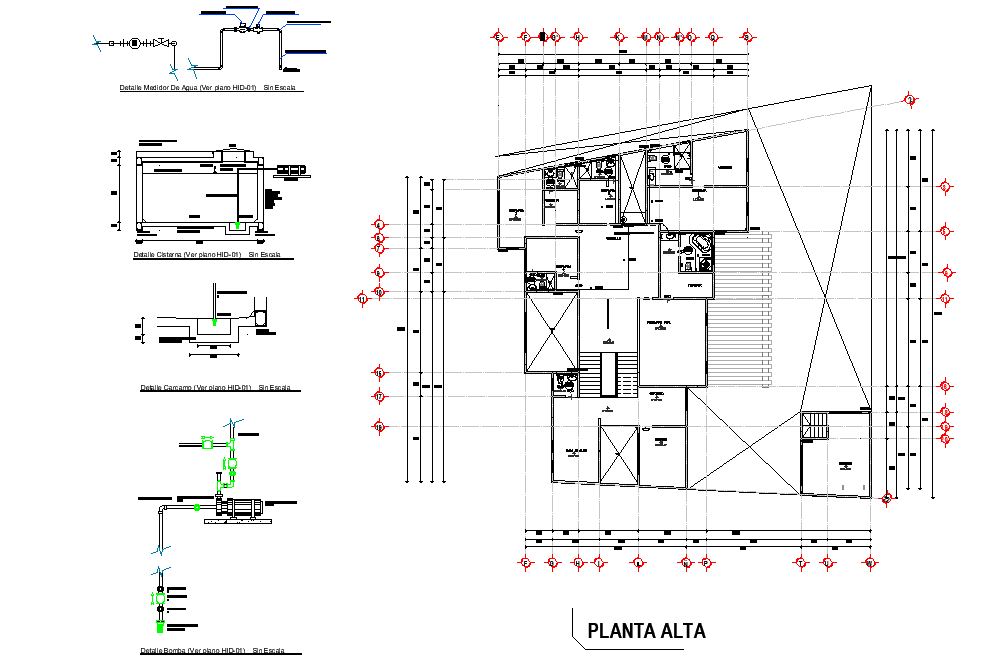Water pipe distribution house detail autocad file
Description
Water pipe distribution house detail autocad file, centre lien detail, dimension detail, stair detail, cut out detail, tank elevation detail, etc.
File Type:
DWG
File Size:
2.2 MB
Category::
Dwg Cad Blocks
Sub Category::
Autocad Plumbing Fixture Blocks
type:
Gold
Uploaded by:

