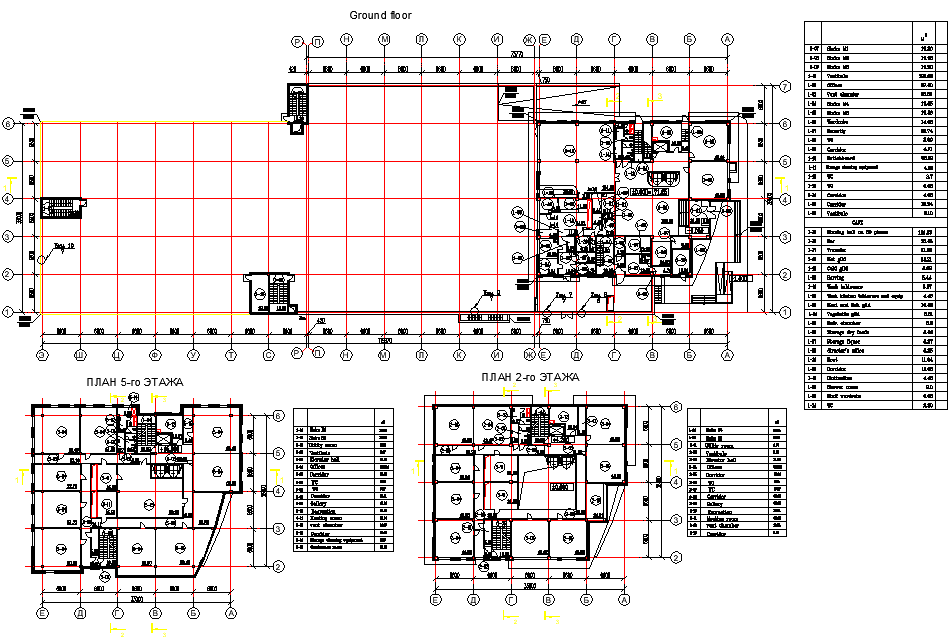Plumbing sanitary plan detail dwg file
Description
Plumbing sanitary plan detail dwg file, with dimension detail, naming detail, centre line plan detail, etc.
File Type:
DWG
File Size:
1.6 MB
Category::
Dwg Cad Blocks
Sub Category::
Autocad Plumbing Fixture Blocks
type:
Gold
Uploaded by:

