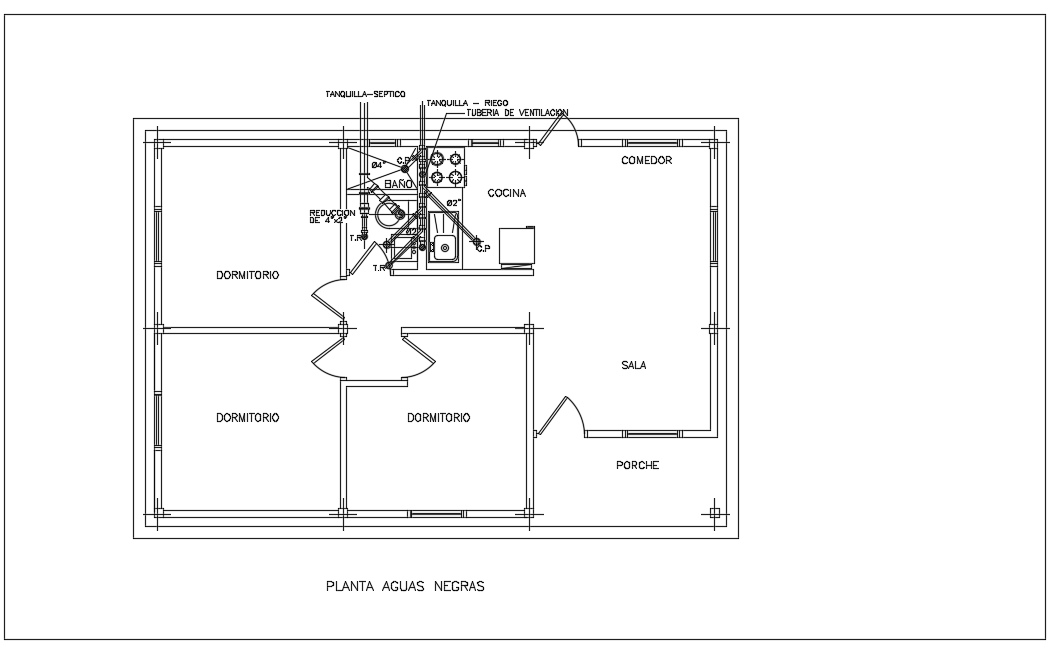10x7m house plan water line layout 2d drawing is given
Description
10x7m house plan water line layout 2d drawing is given in this file. Here, the water lines are provided to the kitchen and common bathroom.
File Type:
DWG
File Size:
225 KB
Category::
Dwg Cad Blocks
Sub Category::
Autocad Plumbing Fixture Blocks
type:
Gold
Uploaded by:
