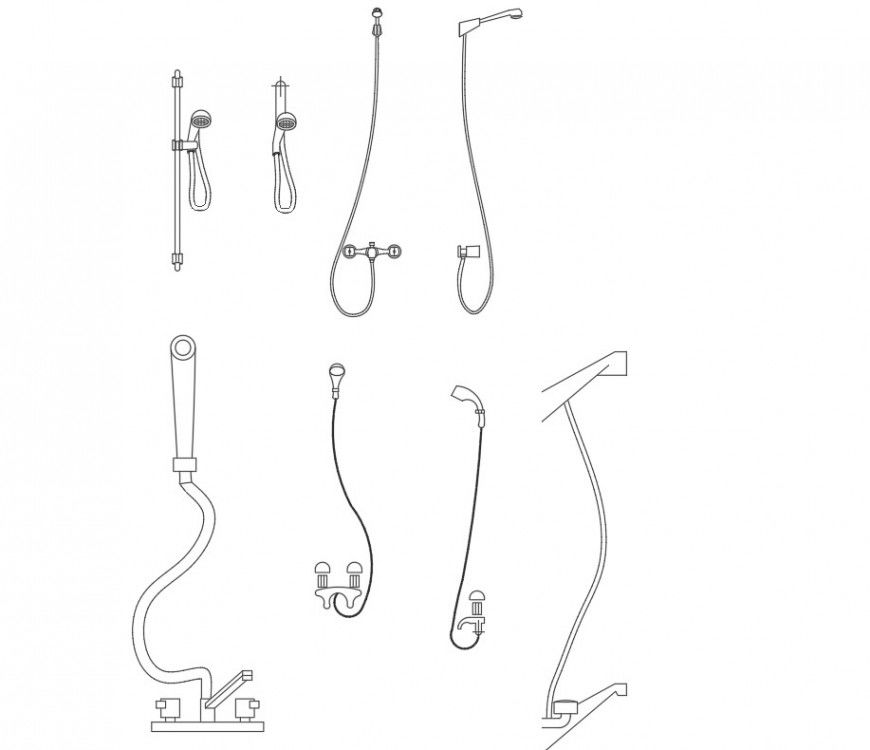Hand flossed elevation plan layout file
Description
Hand flossed elevation plan layout file, different shape Hand flossed plan detail, tarp detail, etc.
File Type:
DWG
File Size:
4.4 MB
Category::
Dwg Cad Blocks
Sub Category::
Autocad Plumbing Fixture Blocks
type:
Gold
Uploaded by:
Eiz
Luna

