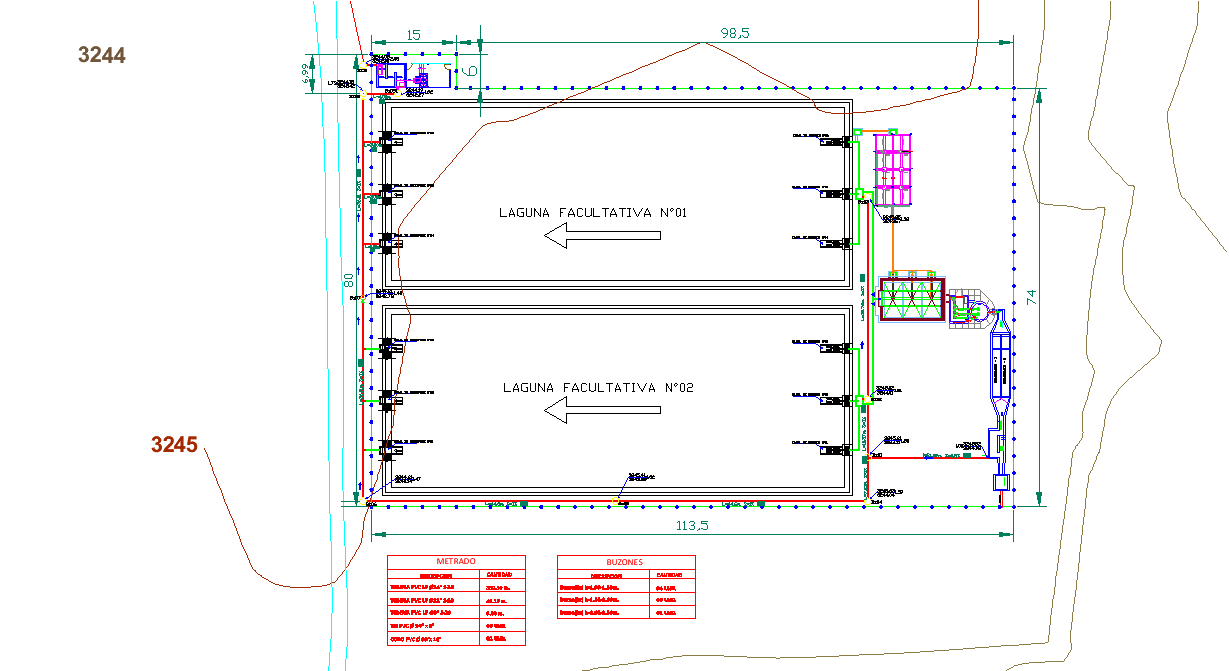Topographic sewerage system layout file
Description
Topographic sewerage system layout file, dimension detail, naming detail, specification detail, motor detail, etc.
File Type:
DWG
File Size:
11.3 MB
Category::
Dwg Cad Blocks
Sub Category::
Autocad Plumbing Fixture Blocks
type:
Gold
Uploaded by:

