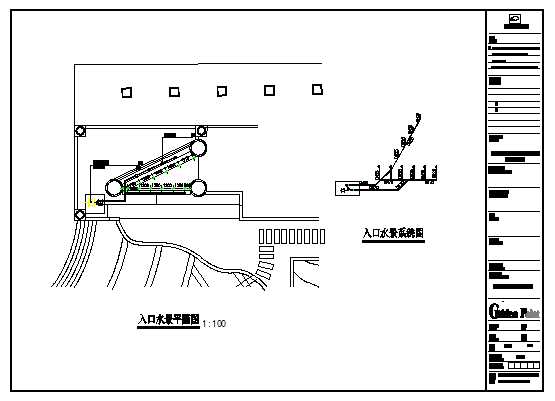Entrance water features water system diagram design drawing
Description
Here the Entrance water features water system diagram design drawing with Entrance water features floor plan design with detailing drawing in this auto cad file.
File Type:
DWG
File Size:
525 KB
Category::
Dwg Cad Blocks
Sub Category::
Autocad Plumbing Fixture Blocks
type:
Gold
Uploaded by:
zalak
prajapati
