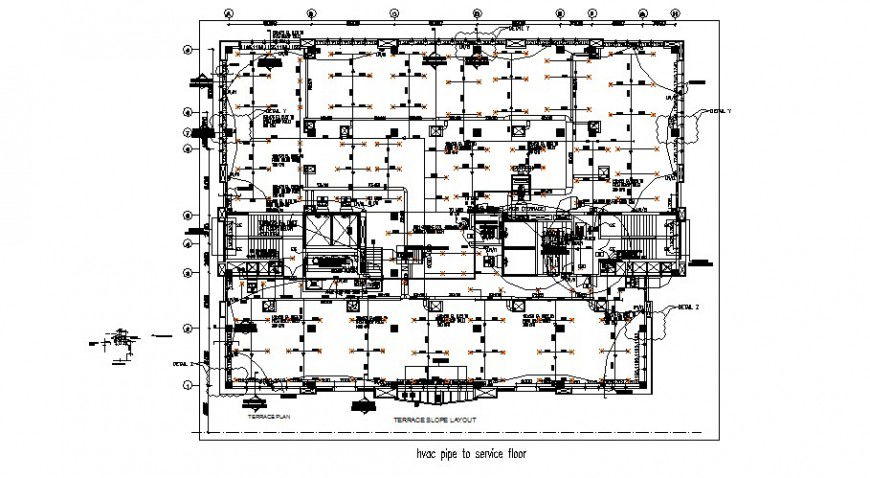HVAC pipe to service floor plan in auto cad file
Description
HVAC pipe to service floor plan in auto cad file plan include detail of wall and area distribution with washing pipe and toilet area pipe different size pipe its joint water control system with necessary dimension.
File Type:
DWG
File Size:
1.5 MB
Category::
Dwg Cad Blocks
Sub Category::
Autocad Plumbing Fixture Blocks
type:
Gold

Uploaded by:
Eiz
Luna
