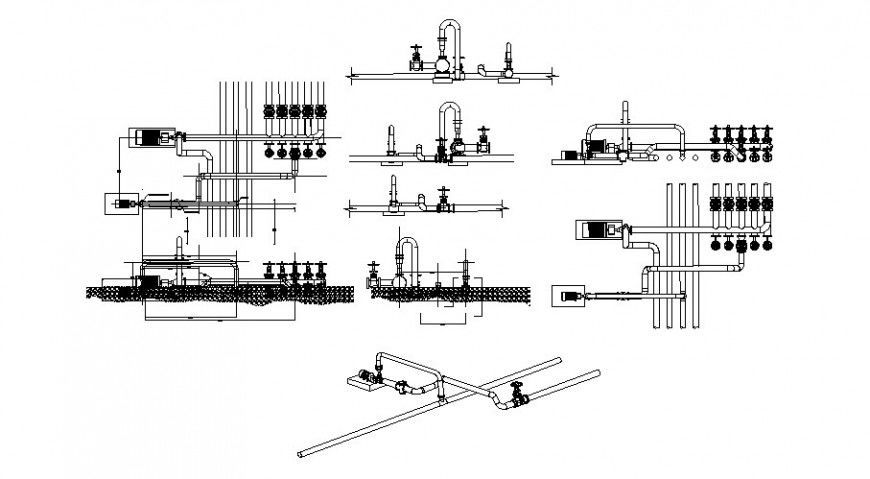Piping system 2d drawing details in autocad
Description
Piping system 2d drawing details in autocad which includes pipe system details with pipe brackets and joints fixtures details. valve and faucets details are also included in the drawing.
File Type:
DWG
File Size:
7.1 MB
Category::
Dwg Cad Blocks
Sub Category::
Autocad Plumbing Fixture Blocks
type:
Gold

Uploaded by:
Eiz
Luna

