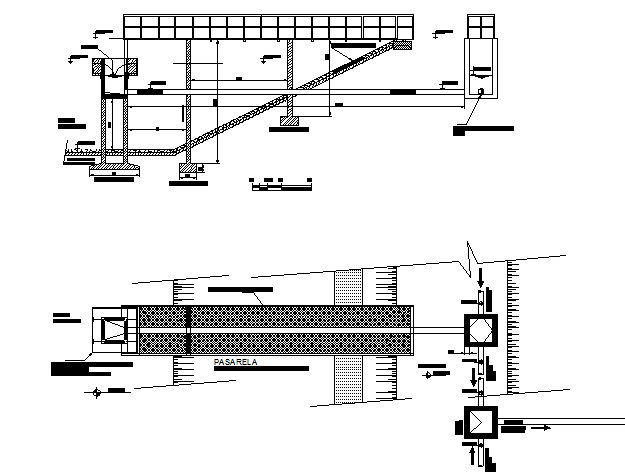Details of Hydraulic profile and sewage lagoons dwg file
Description
Details of Hydraulic profile and sewage lagoons dwg file, naming detail, naming detail, etc.
File Type:
DWG
File Size:
136 KB
Category::
Dwg Cad Blocks
Sub Category::
Autocad Plumbing Fixture Blocks
type:
Gold
Uploaded by:

