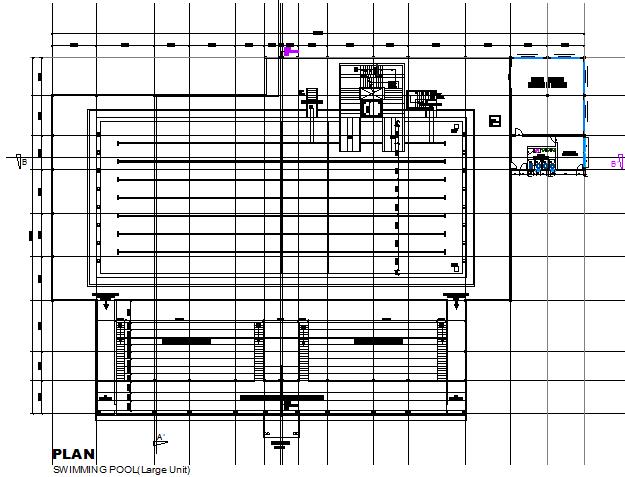Swimming pool plan detail dwg file
Description
Swimming pool plan detail dwg file, with dimension detail, naming detail, stair detail, cut out detail, toilet detail, ramp detail, furniture detail with door and window detail, etc.
File Type:
DWG
File Size:
1 MB
Category::
Dwg Cad Blocks
Sub Category::
Autocad Plumbing Fixture Blocks
type:
Gold
Uploaded by:
