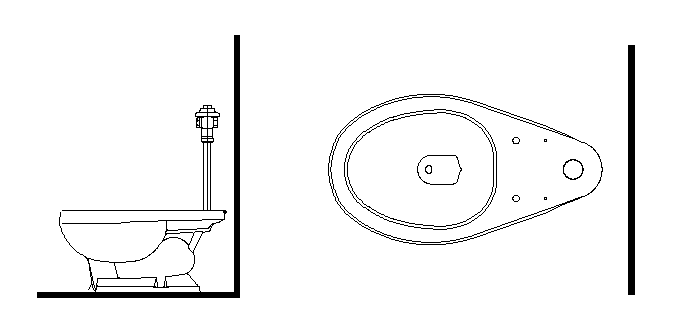Side view detail of wc dwg file
Description
Side view detail of wc dwg file, WC details dwg file, here there is side and top view detail of a wc details , complete details in auto cad formatt
File Type:
DWG
File Size:
53 KB
Category::
Dwg Cad Blocks
Sub Category::
Autocad Plumbing Fixture Blocks
type:
Free
Uploaded by:

