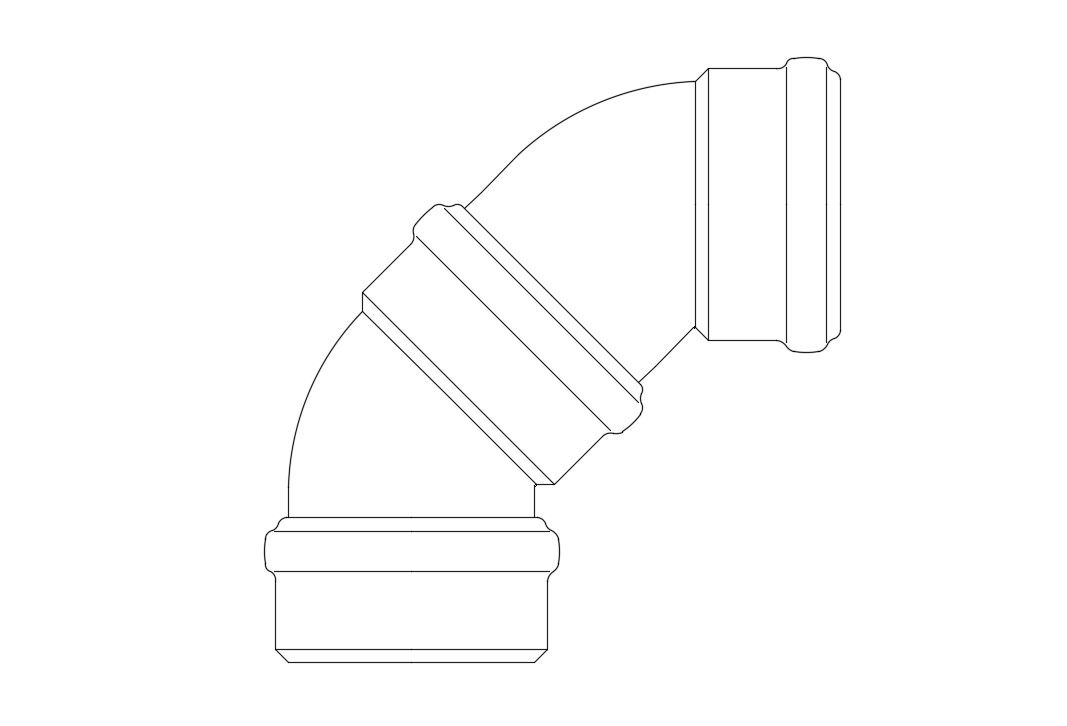PVC Pipe Elbow CAD Drawing
Description
2d design of pipe elbow design which shows line drawing sides of elevation pipe fixtures component.
File Type:
DWG
File Size:
27 KB
Category::
Dwg Cad Blocks
Sub Category::
Autocad Plumbing Fixture Blocks
type:
Free
Uploaded by:
