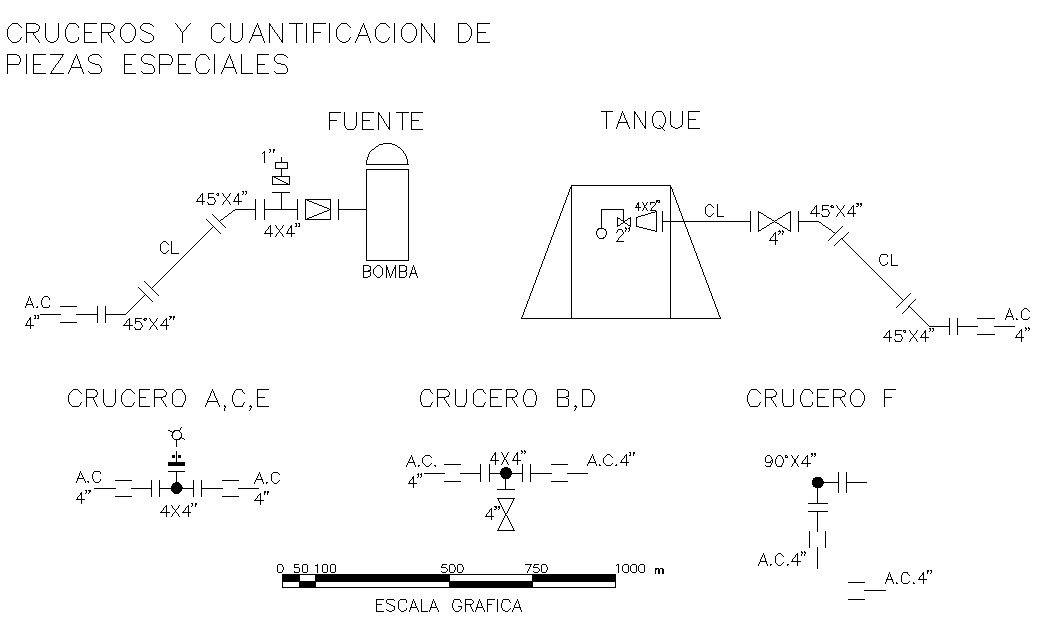Drinking water supply line detail dwg file
Description
Drinking water supply line detail dwg file, lock system detail, naming detail, circuit detail, etc.
File Type:
DWG
File Size:
956 KB
Category::
Dwg Cad Blocks
Sub Category::
Autocad Plumbing Fixture Blocks
type:
Gold
Uploaded by:
