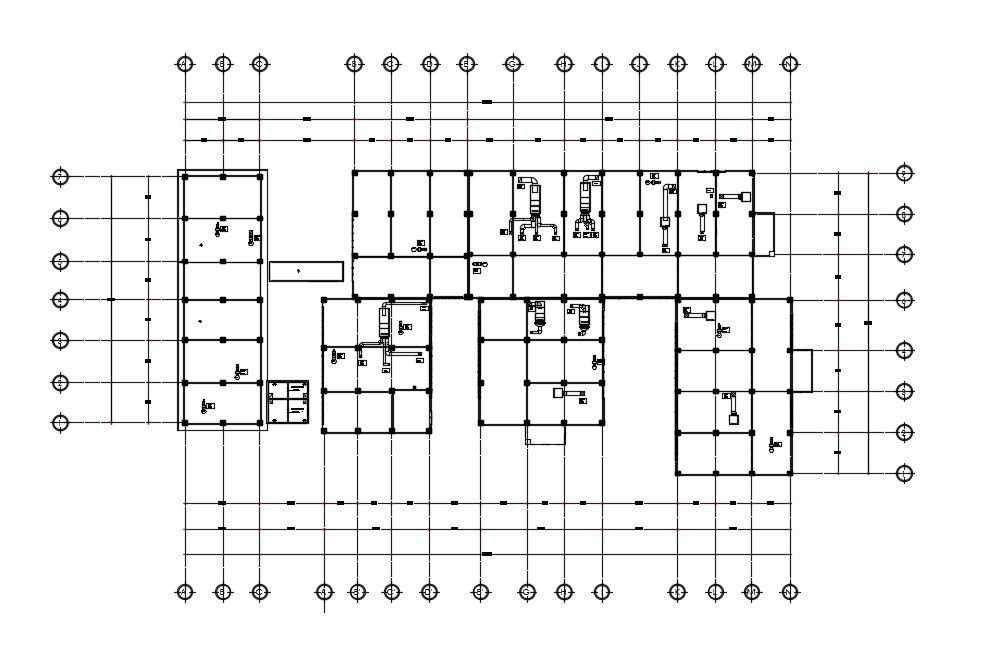Hospital Roof Plan In DWG File
Description
Hospital Roof Plan In DWG File which shows the floor level details, specification details, legend details.
File Type:
DWG
File Size:
3.6 MB
Category::
Dwg Cad Blocks
Sub Category::
Autocad Plumbing Fixture Blocks
type:
Gold
Uploaded by:
