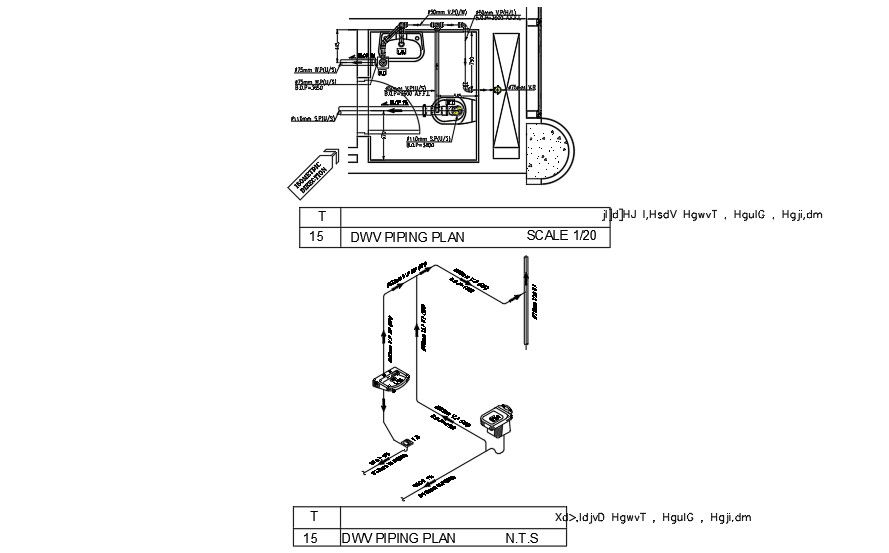DWV Piping layout of toilet.
Description
This Architectural Drawing is DWV Piping layout of toilet. The drain-waste-vent system, also known as the sanitary system, is all of the plumbing in your home minus the water supply system. DWV parts look very similar to standard white schedule 40 PVC pipe and fittings. The only real difference is that DWV PVC is not made to handle pressurized uses like schedule 40 parts are. Instead, DWV pipe and fittings are made to handle a different class of uses – Drain, Waste, and Vent (hence the name DWV). For more details and information download the drawing file.
File Type:
DWG
File Size:
2 MB
Category::
Dwg Cad Blocks
Sub Category::
Autocad Plumbing Fixture Blocks
type:
Gold

Uploaded by:
Eiz
Luna
