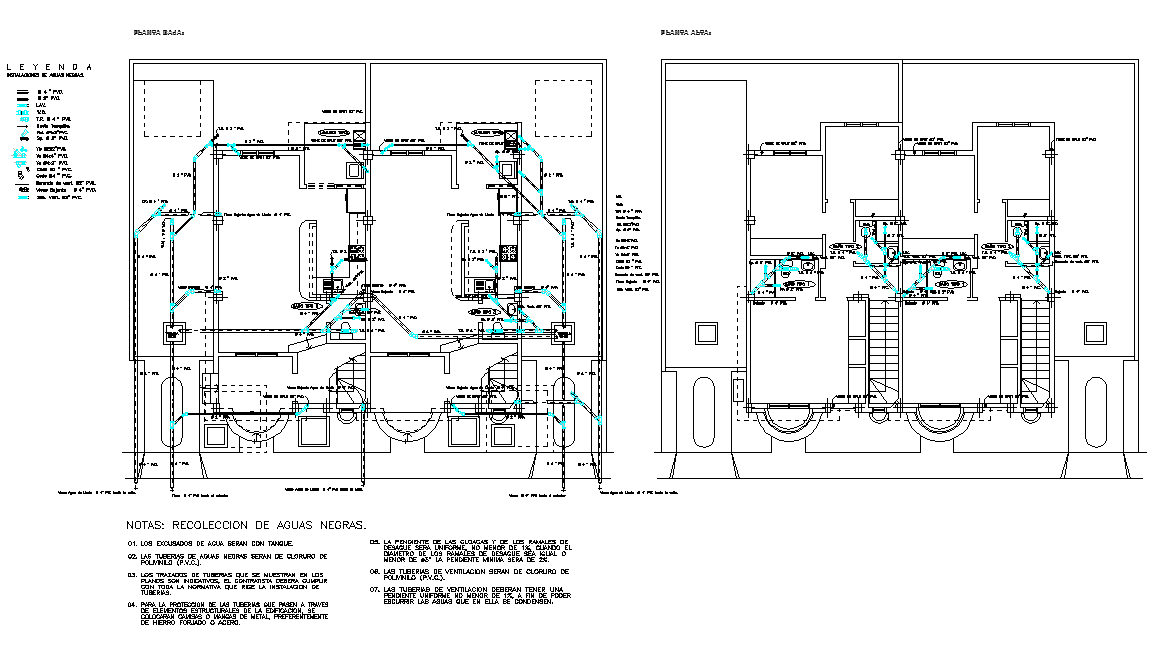Water pipe line house plan layout file
Description
Water pipe line house plan layout file, legend specification detail, stair detail, hidden line detail, furniture detail in door and window detail, etc.
File Type:
DWG
File Size:
1.1 MB
Category::
Dwg Cad Blocks
Sub Category::
Autocad Plumbing Fixture Blocks
type:
Gold
Uploaded by:
