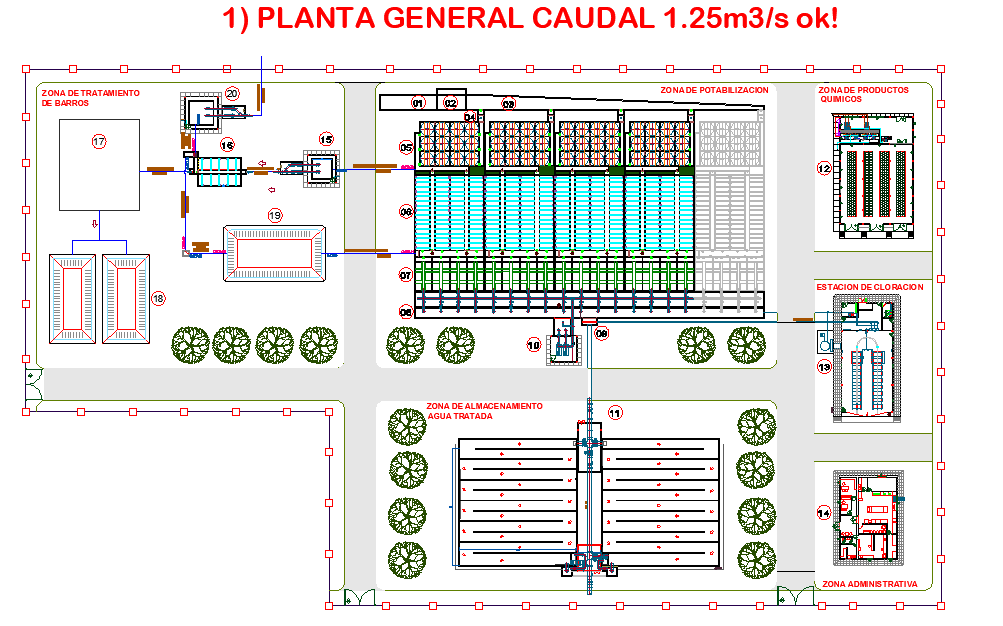Drinking water plant layout file
Description
Drinking water plant layout file, landscaping detail in tree and plant detail, numbering detail, naming detail, hatching detail, pipe lien detail, furniture detail in door and window detail, etc.
File Type:
DWG
File Size:
4.3 MB
Category::
Dwg Cad Blocks
Sub Category::
Autocad Plumbing Fixture Blocks
type:
Gold
Uploaded by:

