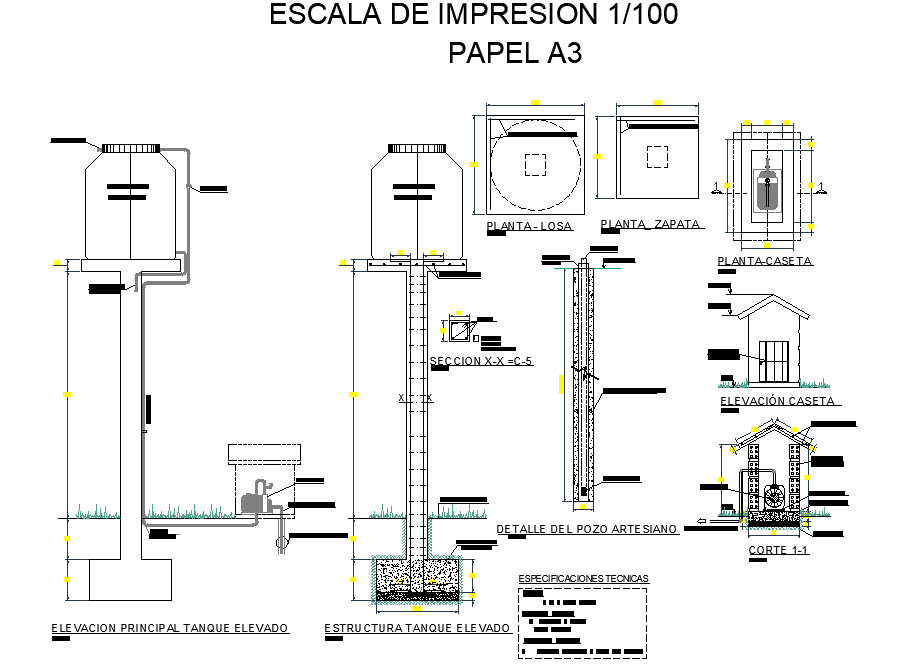Elevated tank detail dwg file
Description
Elevated tank detail dwg file, dimension detail, naming detail, foundation plan detail, reinforcement detail, bolt nut detail, column section plan detail, pipe line detail, motor detail, etc.
File Type:
DWG
File Size:
125 KB
Category::
Dwg Cad Blocks
Sub Category::
Autocad Plumbing Fixture Blocks
type:
Gold
Uploaded by:
