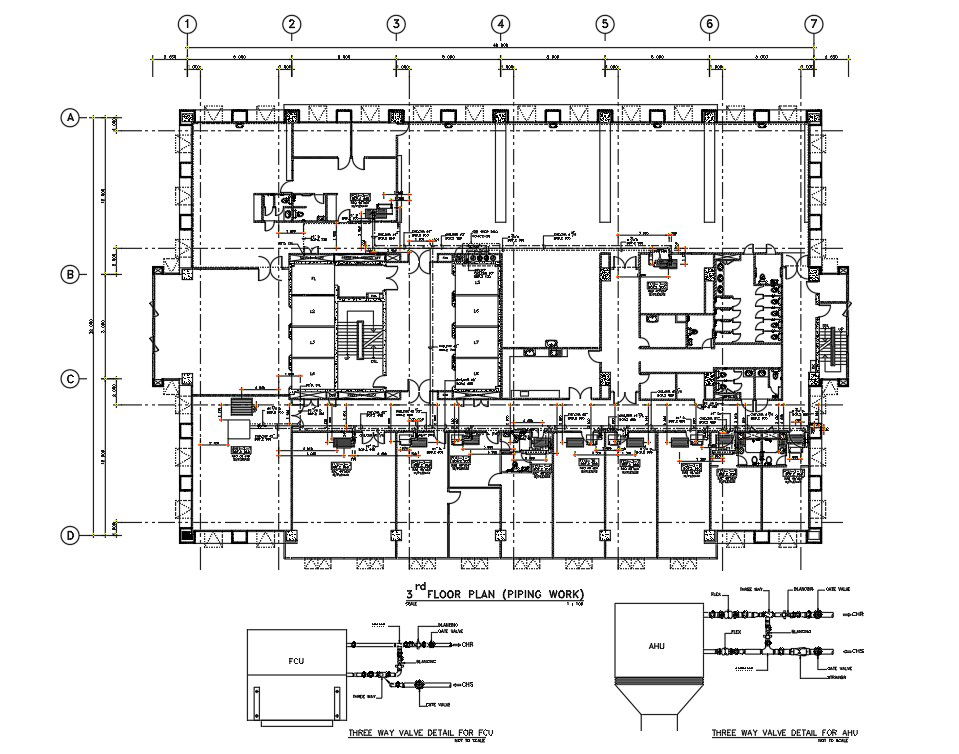2D Autocad DWG drawing file shows the details of pipe line work in the hospital building floor. Download theAutocad 2D DWG drawing file.
Description
2D Autocad DWG drawing file shows the details of pipe line work in the hospital building floor. In this there are two units provided. One is Fan coil unit and another is air handling unit. A fin coil unit system is a simple device consisting of a heating and/or cooling heat exchange or 'coil' and fan. An Air Handling Unit (AHU) is used to re-condition and circulate air as part of a heating, ventilating and air-conditioning system. The basic function of the AHU is take in outside air, re-condition it and supply it as fresh air to a building. All exhaust air is removed, which creates an acceptable indoor air quality. Thank you for downloading the autocad 2D DWG drawing file and other CAD program files from our website.
File Type:
DWG
File Size:
412 KB
Category::
Dwg Cad Blocks
Sub Category::
Autocad Plumbing Fixture Blocks
type:
Gold
Uploaded by:

