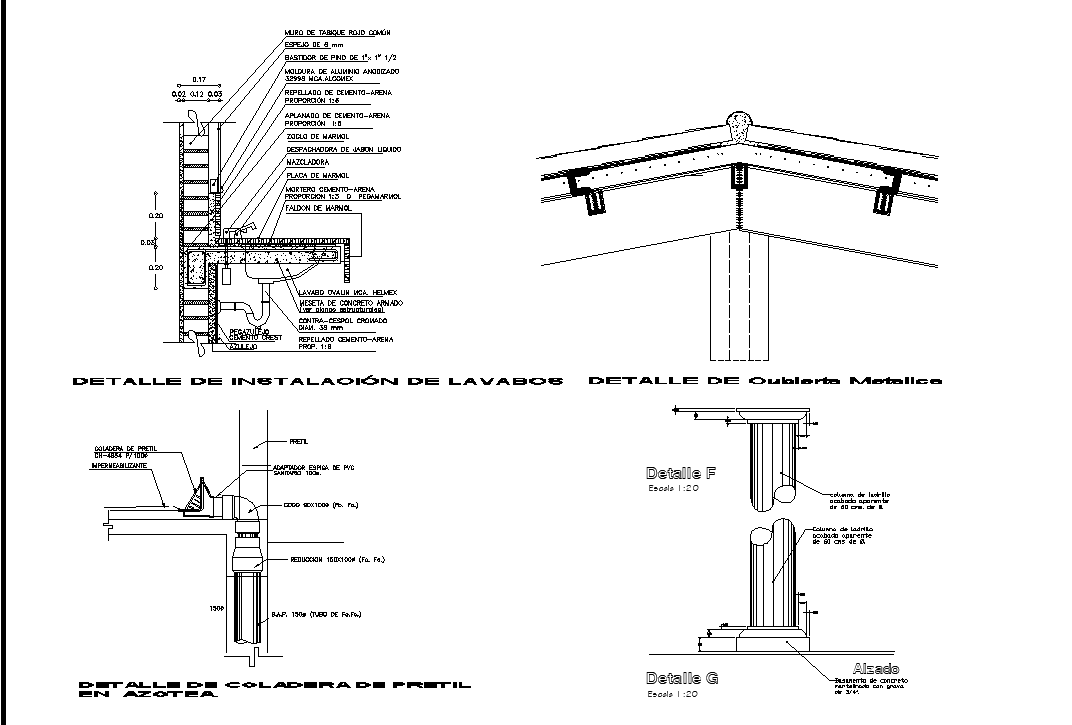Plumbing section detail dwg file
Description
Plumbing section detail dwg file, including dimension detail, naming detail, sink section detail, pipe cutting section detail, roof section detail with reinforcement detail, elbow section detail, etc.
File Type:
DWG
File Size:
5.9 MB
Category::
Dwg Cad Blocks
Sub Category::
Autocad Plumbing Fixture Blocks
type:
Gold
Uploaded by:
