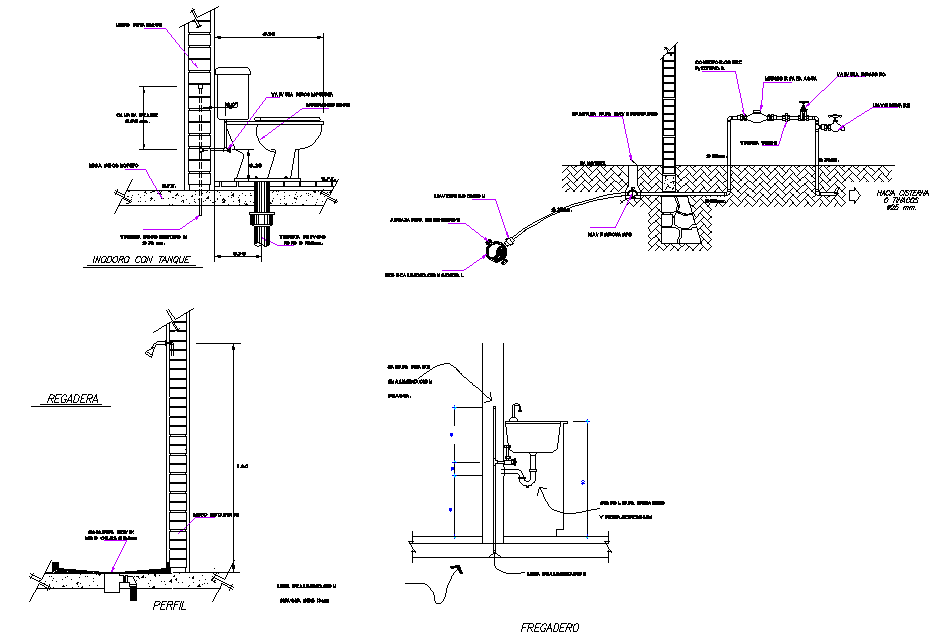Plumbing sanitary elevation plan detail dwg file
Description
Plumbing sanitary elevation plan detail dwg file, water closed elevation detail, dimension detail, naming detail, sink elevation detail, stone detail, reinforcement detail, bolt nut detail, etc.
File Type:
DWG
File Size:
7 MB
Category::
Dwg Cad Blocks
Sub Category::
Autocad Plumbing Fixture Blocks
type:
Gold
Uploaded by:
