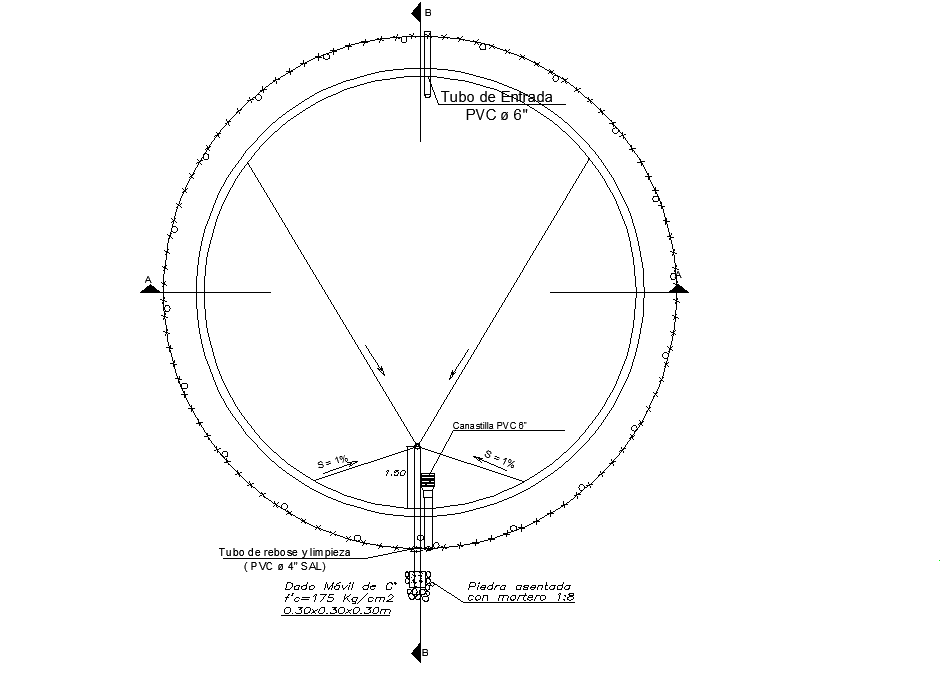Reservoir 100m3 plan autocad file
Description
Reservoir 100m3 plan autocad file, section line detail, stone detail, PVC 6” dia detail, pipe line detail, etc.
File Type:
DWG
File Size:
262 KB
Category::
Dwg Cad Blocks
Sub Category::
Autocad Plumbing Fixture Blocks
type:
Gold
Uploaded by:

