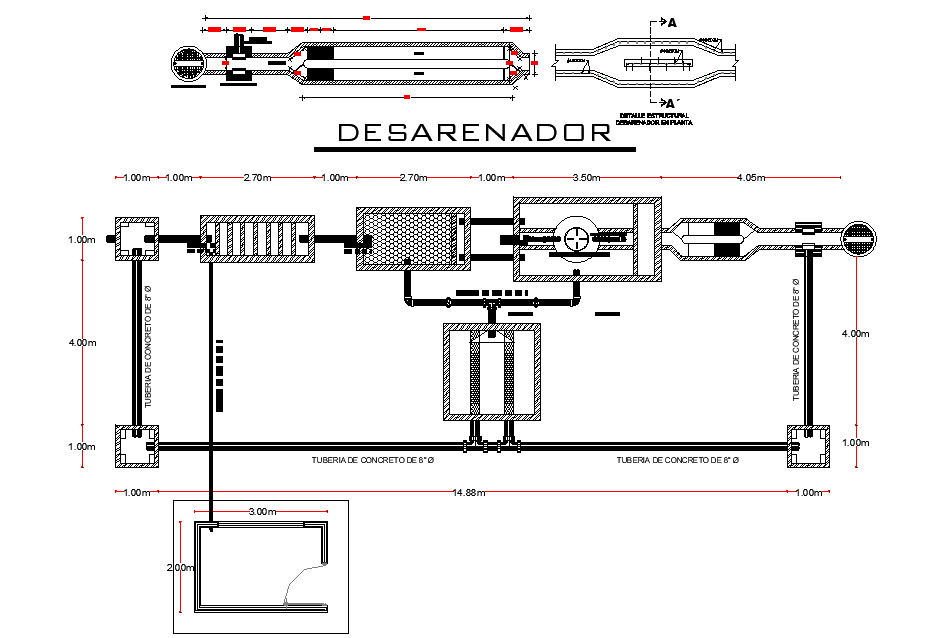Water treatment plant autocad file
Description
Water treatment plant autocad file, furniture detail in door and window detail, hatching detail, pipe line detail, dimension detail, naming detail, etc.
File Type:
DWG
File Size:
1.7 MB
Category::
Dwg Cad Blocks
Sub Category::
Autocad Plumbing Fixture Blocks
type:
Gold
Uploaded by:
