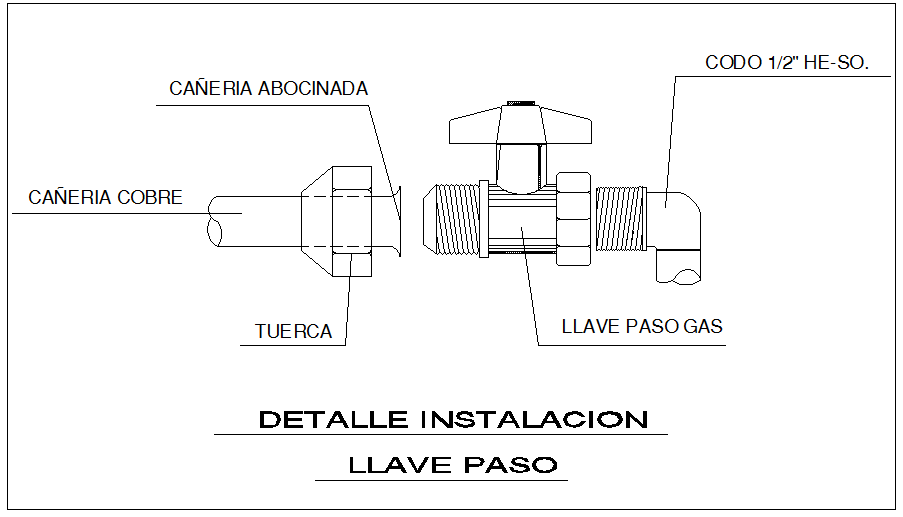Plumbing Tap view dwg file
Description
Plumbing Tap view dwg file, Plumbing Tap view detail information and denotation, water tap connection detail
File Type:
DWG
File Size:
23 KB
Category::
Dwg Cad Blocks
Sub Category::
Autocad Plumbing Fixture Blocks
type:
Free
Uploaded by:
