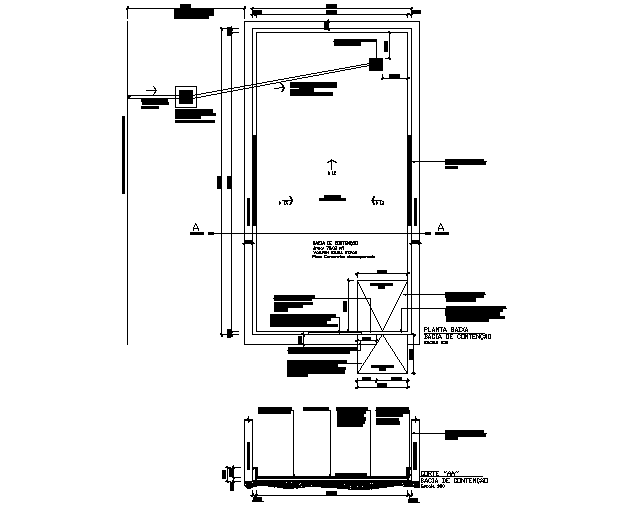Tank project industrial plant plan and section detail dwg file
Description
Tank project industrial plant plan and section detail dwg file, with section line detail, dimension detail, naming detail, cut out detail, etc.
File Type:
DWG
File Size:
55 KB
Category::
Dwg Cad Blocks
Sub Category::
Autocad Plumbing Fixture Blocks
type:
Gold
Uploaded by:
