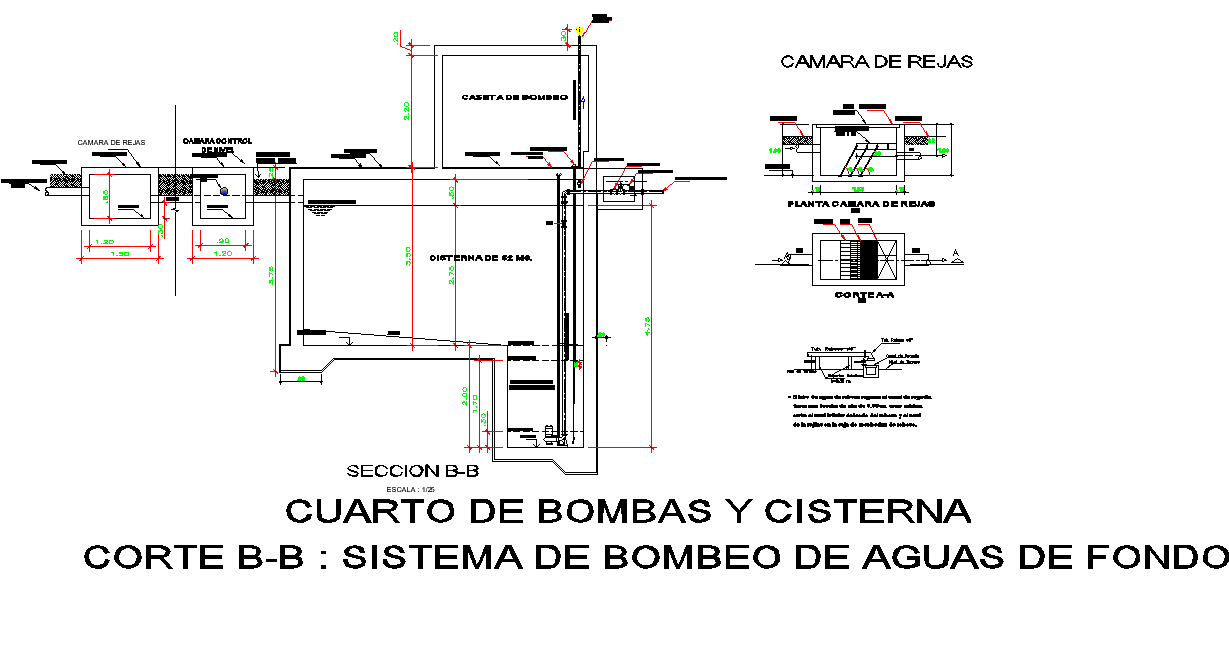Section B-B’ system cistern detail layout file
Description
Section B-B’ system cistern detail layout file, plan and section detail, dimension detail, naming detail, leveling detail, scale 1:75 detail, etc.
File Type:
DWG
File Size:
3.5 MB
Category::
Dwg Cad Blocks
Sub Category::
Autocad Plumbing Fixture Blocks
type:
Gold
Uploaded by:

