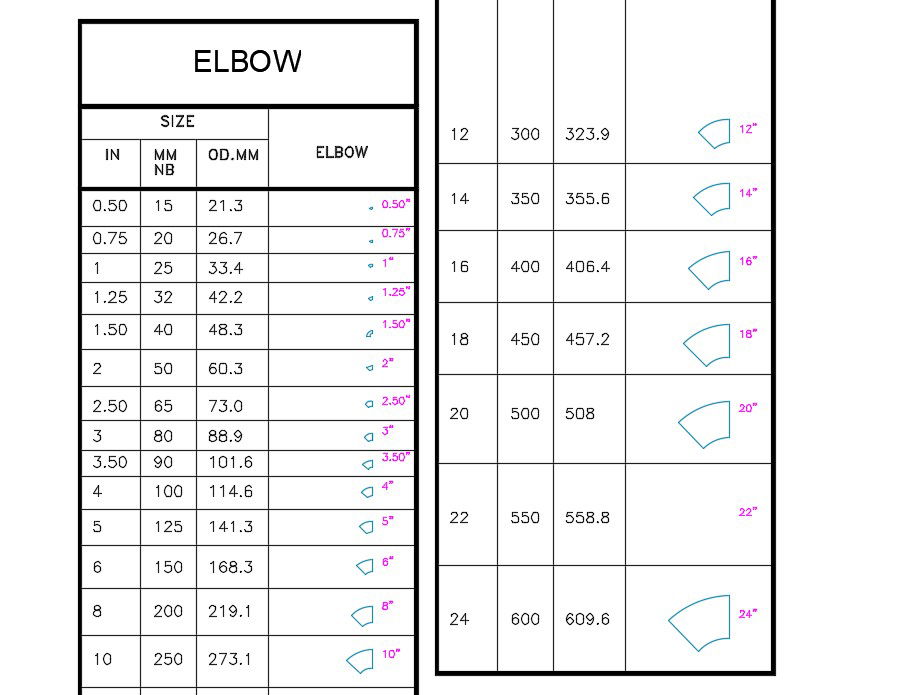Pipe Elbow Design
Description
this drawing useful for all plan layout, piping layout, equipment layout drawing maker in this drawing parameters sets drawing - pipe elbow 90 degree - 45-degree sort and long radius (all dimensions are in mm) for piping work
File Type:
Autocad
File Size:
47 KB
Category::
Dwg Cad Blocks
Sub Category::
Autocad Plumbing Fixture Blocks
type:
Gold

Uploaded by:
Bk
Rohit

