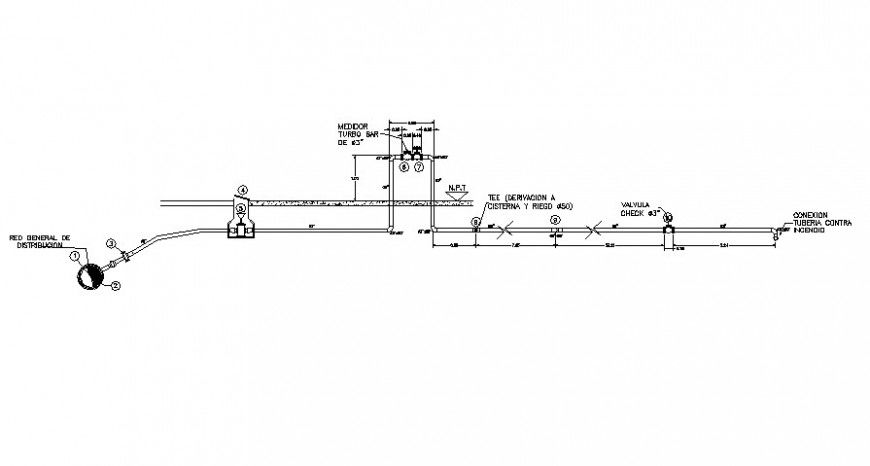Plumbing units drawings detail 2d view AutoCAD file
Description
Plumbing units drawings detail 2d view AutoCAD file that shows pipe blocks details along with level details and plumbing units of joints and valve taps details.
File Type:
DWG
File Size:
34 KB
Category::
Dwg Cad Blocks
Sub Category::
Autocad Plumbing Fixture Blocks
type:
Gold
Uploaded by:
Eiz
Luna
