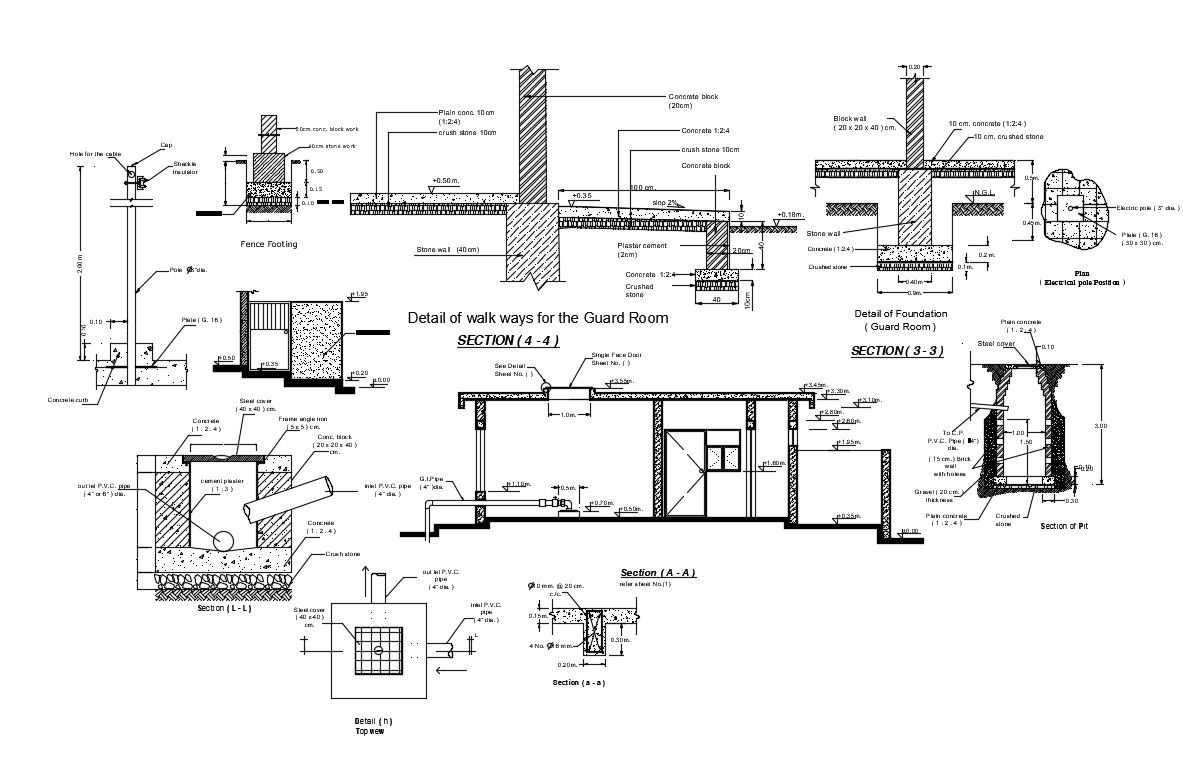Sewer Drain Box DWG File
Description
Sewer Drain Box DWG File; 2d CAD drawing of sewerage wastewater line section view and water pile line from tank with description and dimension details. download DWG file of the sewer drain box.
File Type:
DWG
File Size:
324 KB
Category::
Dwg Cad Blocks
Sub Category::
Autocad Plumbing Fixture Blocks
type:
Gold
Uploaded by:

