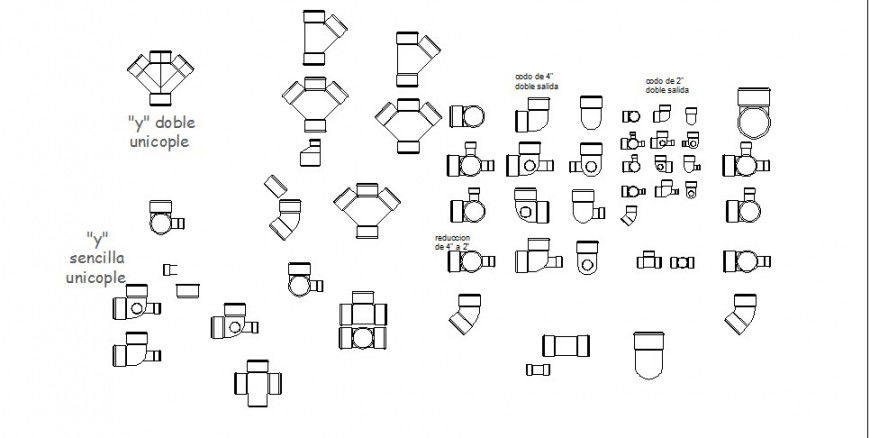Creative plumbing pipe elevation blocks drawing details dwg file
Description
Creative plumbing pipe elevation blocks drawing details that include a detailed view of multiple pipe blocks with colours details and size details, type details etc for multi-purpose uses for cad projects.
File Type:
DWG
File Size:
7.4 MB
Category::
Dwg Cad Blocks
Sub Category::
Autocad Plumbing Fixture Blocks
type:
Gold
Uploaded by:
Eiz
Luna
