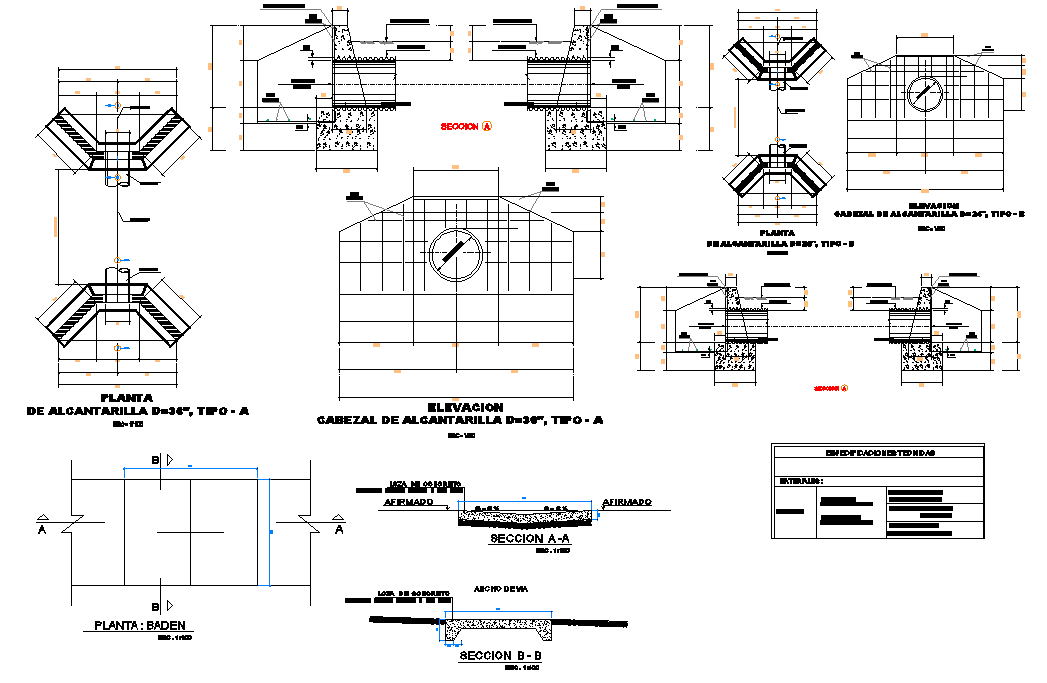Sewer plan and section detail dwg file
Description
Sewer plan and section detail dwg file, dimension detail, naming detail, concret mortar detail, section A-A’ detail, section B-B’ detail, etc.
File Type:
DWG
File Size:
334 KB
Category::
Dwg Cad Blocks
Sub Category::
Autocad Plumbing Fixture Blocks
type:
Gold
Uploaded by:
