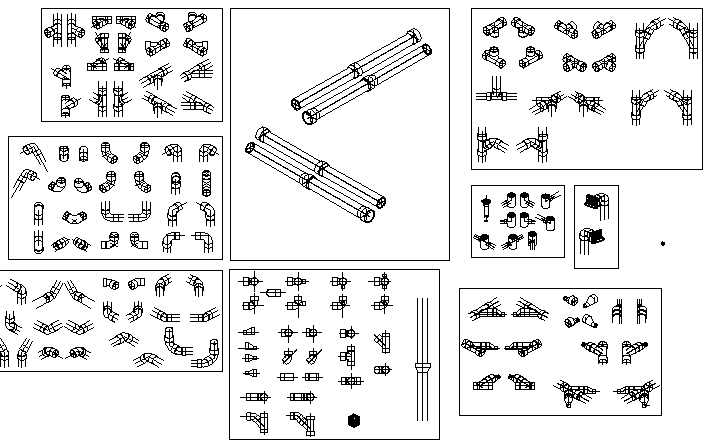Plumbing equipment common blocks design dwg file
Description
Plumbing equipment common blocks design dwg file.
Plumbing equipment common blocks design that includes a detailed view of different kind of plumbing equipment in different sizes for multiple uses and much more of plumbing bocks details.
File Type:
DWG
File Size:
1.2 MB
Category::
Dwg Cad Blocks
Sub Category::
Autocad Plumbing Fixture Blocks
type:
Gold
Uploaded by:
