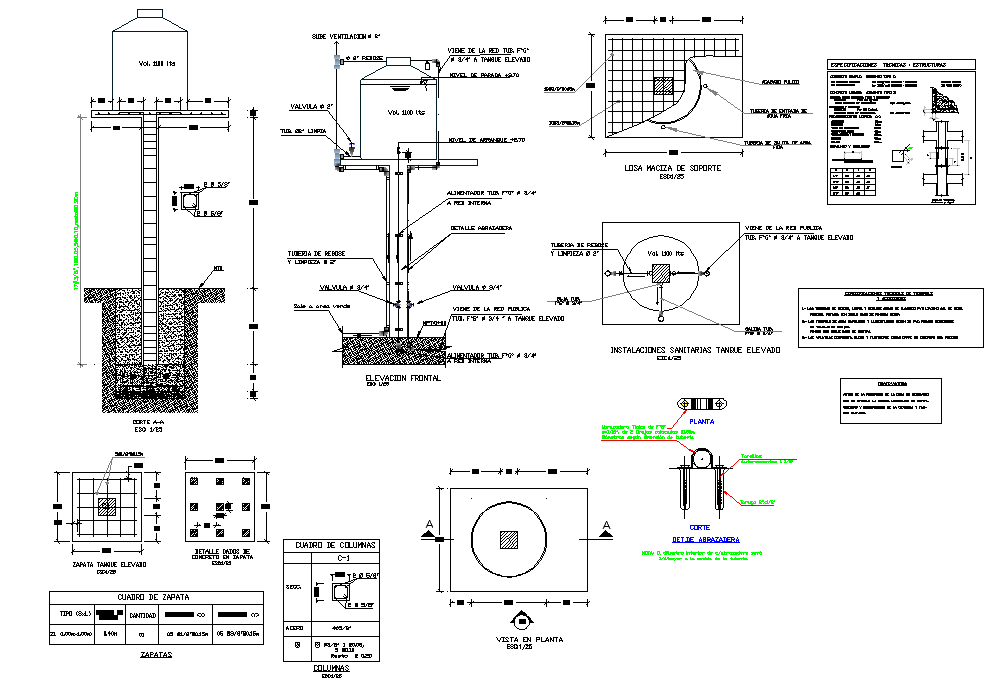High tank with column plan detail dwg file
Description
High tank with column plan detail dwg file, foundation section plan detail, dimension detail, naming detail, specification detail, section line detail, concrete mortar detail, etc.
File Type:
DWG
File Size:
981 KB
Category::
Dwg Cad Blocks
Sub Category::
Autocad Plumbing Fixture Blocks
type:
Gold
Uploaded by:
