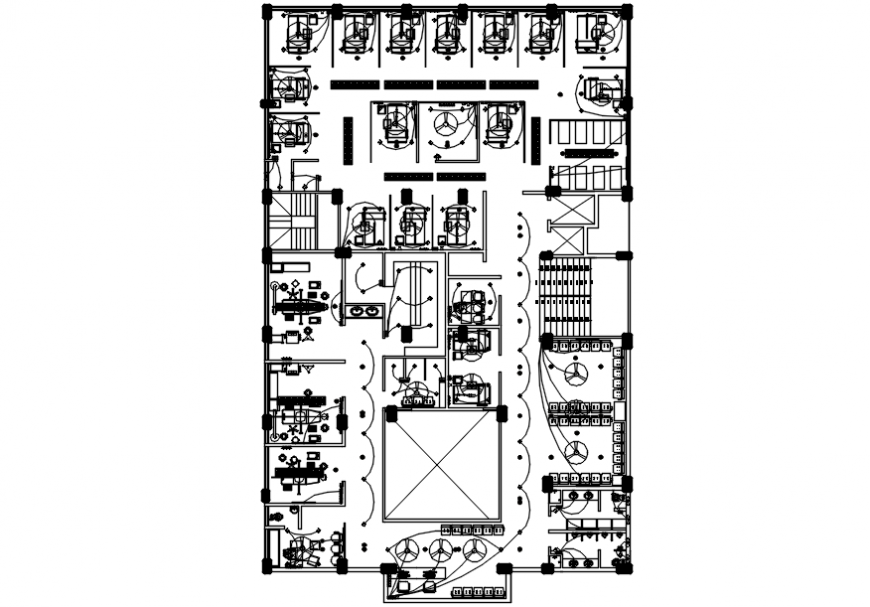Bathroom toilet details top view
Description
Bathroom toilet details top view. top view architecture plan detail with basin and wc detailing and door shutter designing with separate shower area plan details with flooring
File Type:
DWG
File Size:
758 KB
Category::
Dwg Cad Blocks
Sub Category::
Autocad Plumbing Fixture Blocks
type:
Gold
Uploaded by:
Eiz
Luna

