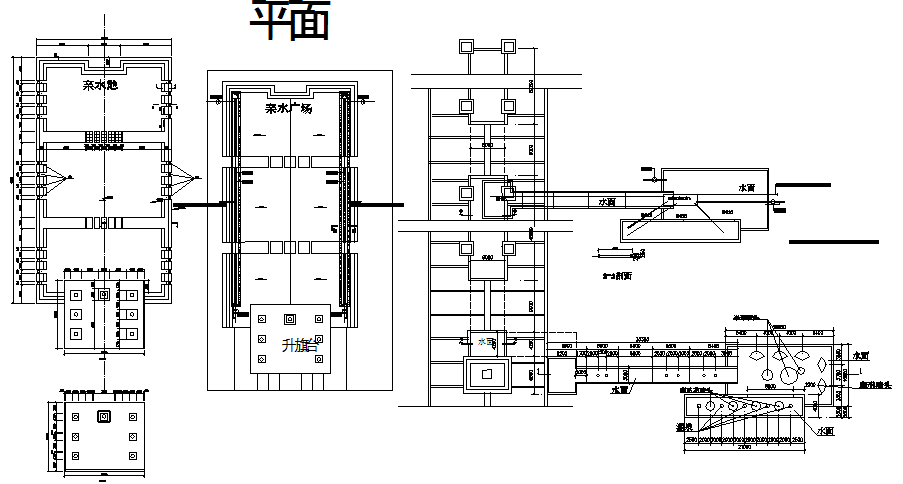Threading Pipes to Control Box Room Detail
Description
Threading Pipes to Control Box Room Detail, Parent pool, B-B profile, section detail & Plan Detail.
File Type:
DWG
File Size:
145 KB
Category::
Dwg Cad Blocks
Sub Category::
Autocad Plumbing Fixture Blocks
type:
Gold
Uploaded by:
zalak
prajapati

