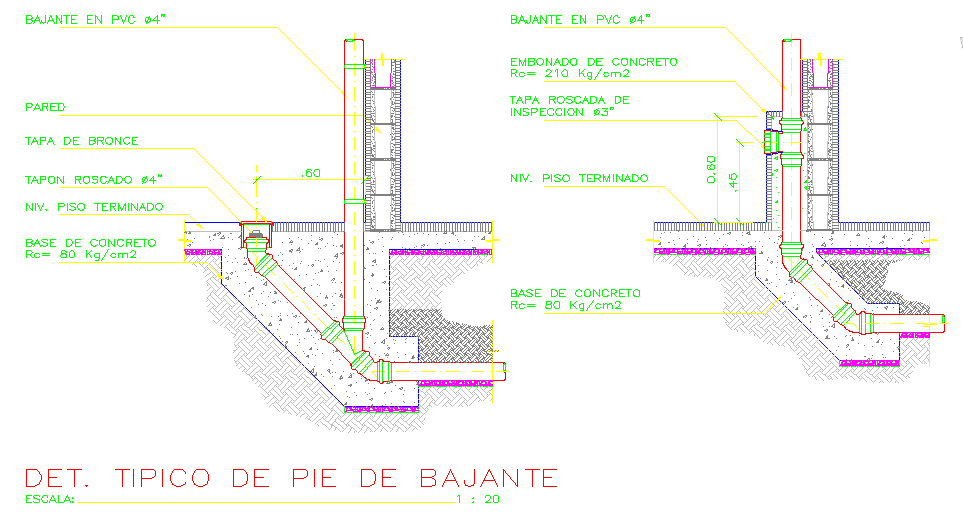Piping Detail
Description
Piping Detail DWG file, Piping Detail Design "Piping" sometimes refers to Piping Design, the detailed specification of the physical piping layout within a process plant or commercial building. Piping Detail Download file
File Type:
DWG
File Size:
422 KB
Category::
Dwg Cad Blocks
Sub Category::
Autocad Plumbing Fixture Blocks
type:
Gold

Uploaded by:
Liam
White

