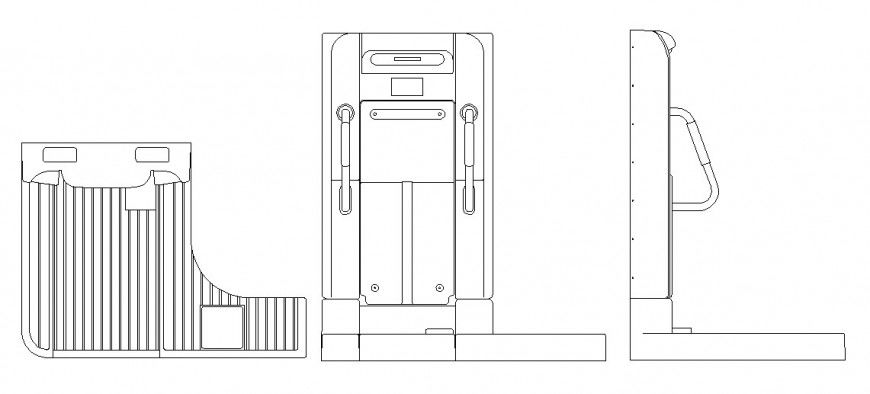Shower elevation layout file
Description
Shower elevation layout file, front elevation detail, side elevation detail, hatching detail, hendle detail, bolt nut detail, etc.
File Type:
DWG
File Size:
29 KB
Category::
Dwg Cad Blocks
Sub Category::
Autocad Plumbing Fixture Blocks
type:
Gold
Uploaded by:
Eiz
Luna

