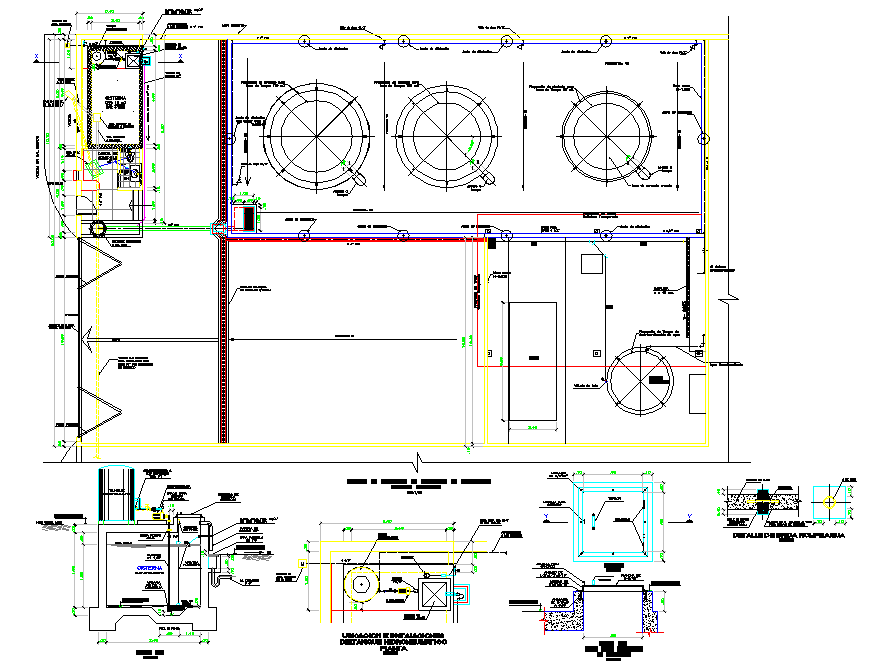Facility elevated tank plan detail
Description
Facility elevated tank plan detail, plan and section detail, dimension detail, naming detail, etc.
File Type:
DWG
File Size:
361 KB
Category::
Dwg Cad Blocks
Sub Category::
Autocad Plumbing Fixture Blocks
type:
Gold
Uploaded by:

