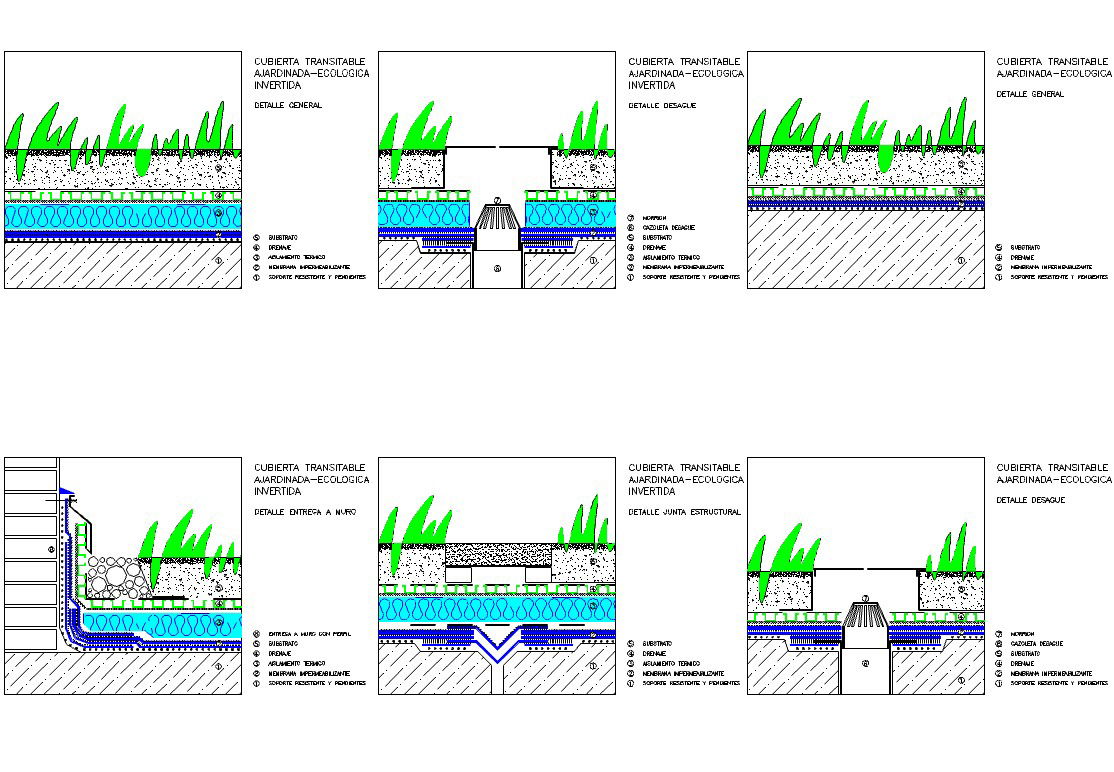Water proofing view in ground dwg file
Description
Water proofing view in ground dwg file in view with resistance support and view of
ground view with sewer system.
File Type:
DWG
File Size:
4.5 MB
Category::
Dwg Cad Blocks
Sub Category::
Autocad Plumbing Fixture Blocks
type:
Free
Uploaded by:

