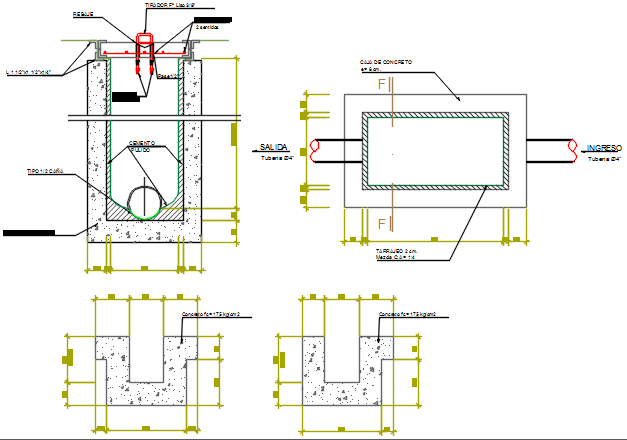Manhole plan and section detail dwg file
Description
Manhole plan and section detail dwg file, Manhole plan and section detail with dimension detail, naming detail, reinforcement detail, pipe detail, etc.
File Type:
DWG
File Size:
1.4 MB
Category::
Dwg Cad Blocks
Sub Category::
Autocad Plumbing Fixture Blocks
type:
Gold
Uploaded by:
