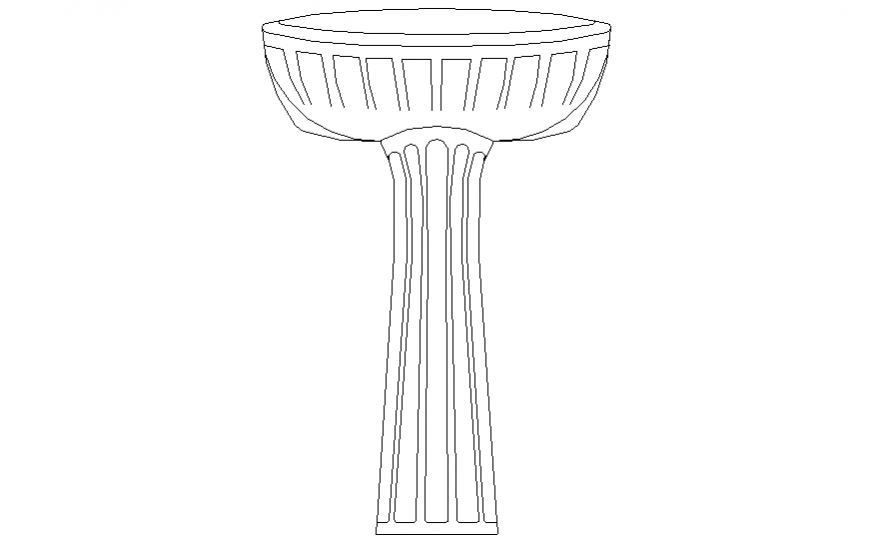Round shape sink plan autocad file
Description
Round shape sink plan autocad file, front elevation detail, pipe line detail, grid line detail, white color sink detail, black grid line detail, etc.
File Type:
DWG
File Size:
10 KB
Category::
Dwg Cad Blocks
Sub Category::
Autocad Plumbing Fixture Blocks
type:
Gold
Uploaded by:
Eiz
Luna

