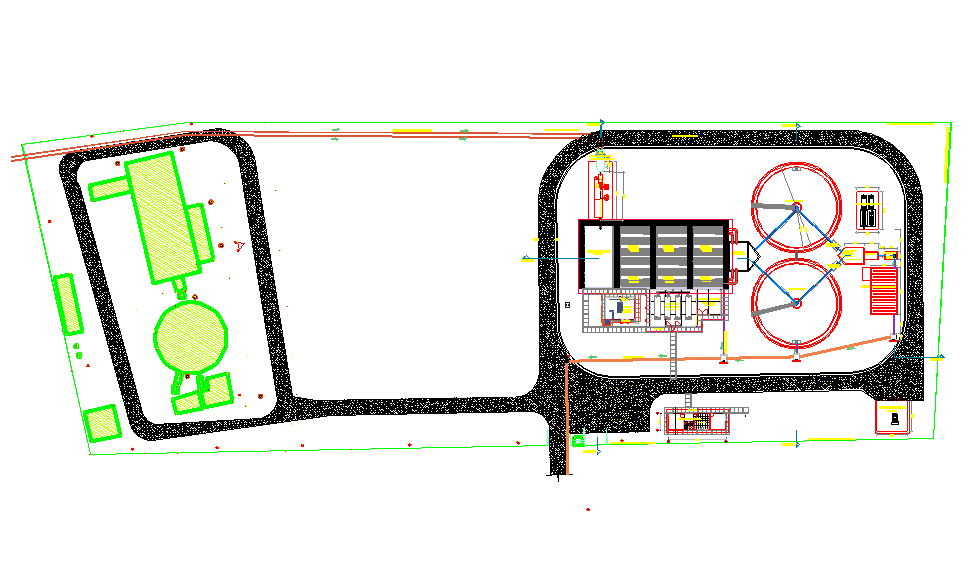Treatment plant drinking water plan layout file
Description
Treatment plant drinking water plan layout file, landscaping detail in plant and tree detail, naming detail, cut out detail, hatching detail, dimension detail, etc.
File Type:
DWG
File Size:
5.5 MB
Category::
Dwg Cad Blocks
Sub Category::
Autocad Plumbing Fixture Blocks
type:
Gold
Uploaded by:

