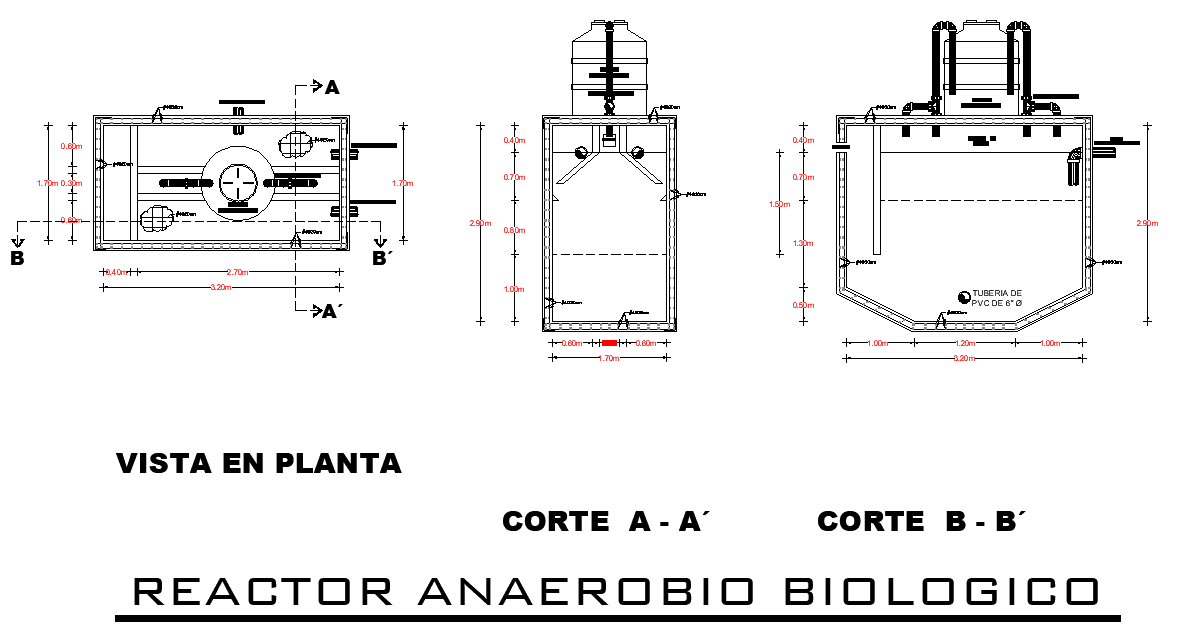Anaerobic biological rector autocad file
Description
Anaerobic biological rector autocad file, plan and section detail, section A-A’ detail, section B-B’ detail, dimension detail, naming detail, reinforcement detail, bolt nut detail, etc.
File Type:
DWG
File Size:
1.7 MB
Category::
Dwg Cad Blocks
Sub Category::
Autocad Plumbing Fixture Blocks
type:
Gold
Uploaded by:
