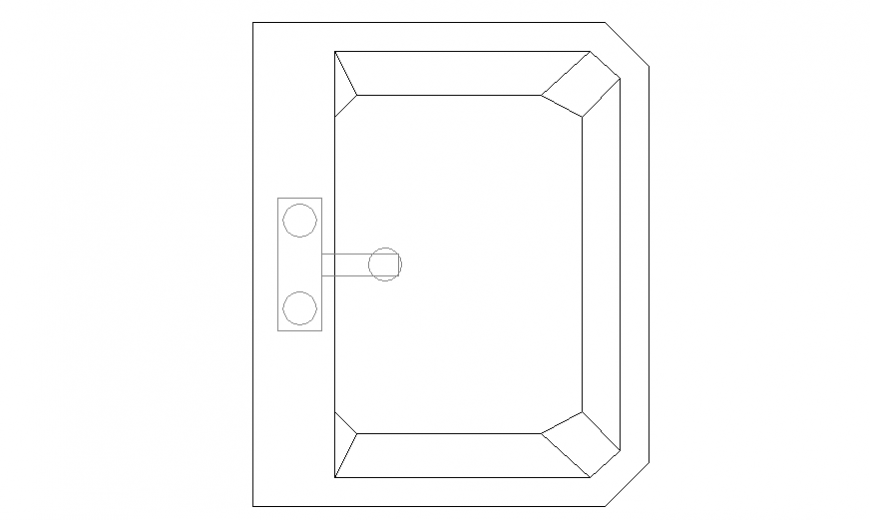Sink plan detail dwg file
Description
Sink plan detail dwg file, top elevation detail, main hole detail, ceramic material detail, white colour detail, not to scale detail, trap detail, etc.
File Type:
DWG
File Size:
5 KB
Category::
Dwg Cad Blocks
Sub Category::
Autocad Plumbing Fixture Blocks
type:
Gold
Uploaded by:
Eiz
Luna
