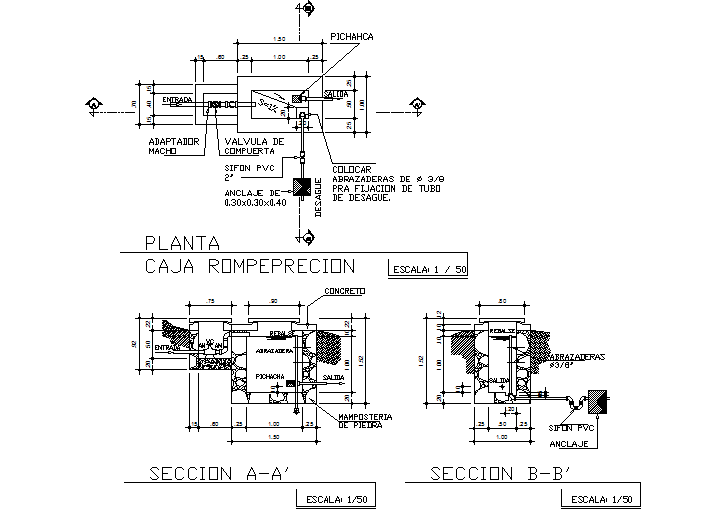Plumbing tank detail dwg file
Description
Plumbing tank detail dwg file, scale detail 1:50, section line detail, dimension detail, naming detail, piping detail, etc.
File Type:
DWG
File Size:
396 KB
Category::
Dwg Cad Blocks
Sub Category::
Autocad Plumbing Fixture Blocks
type:
Gold
Uploaded by:
