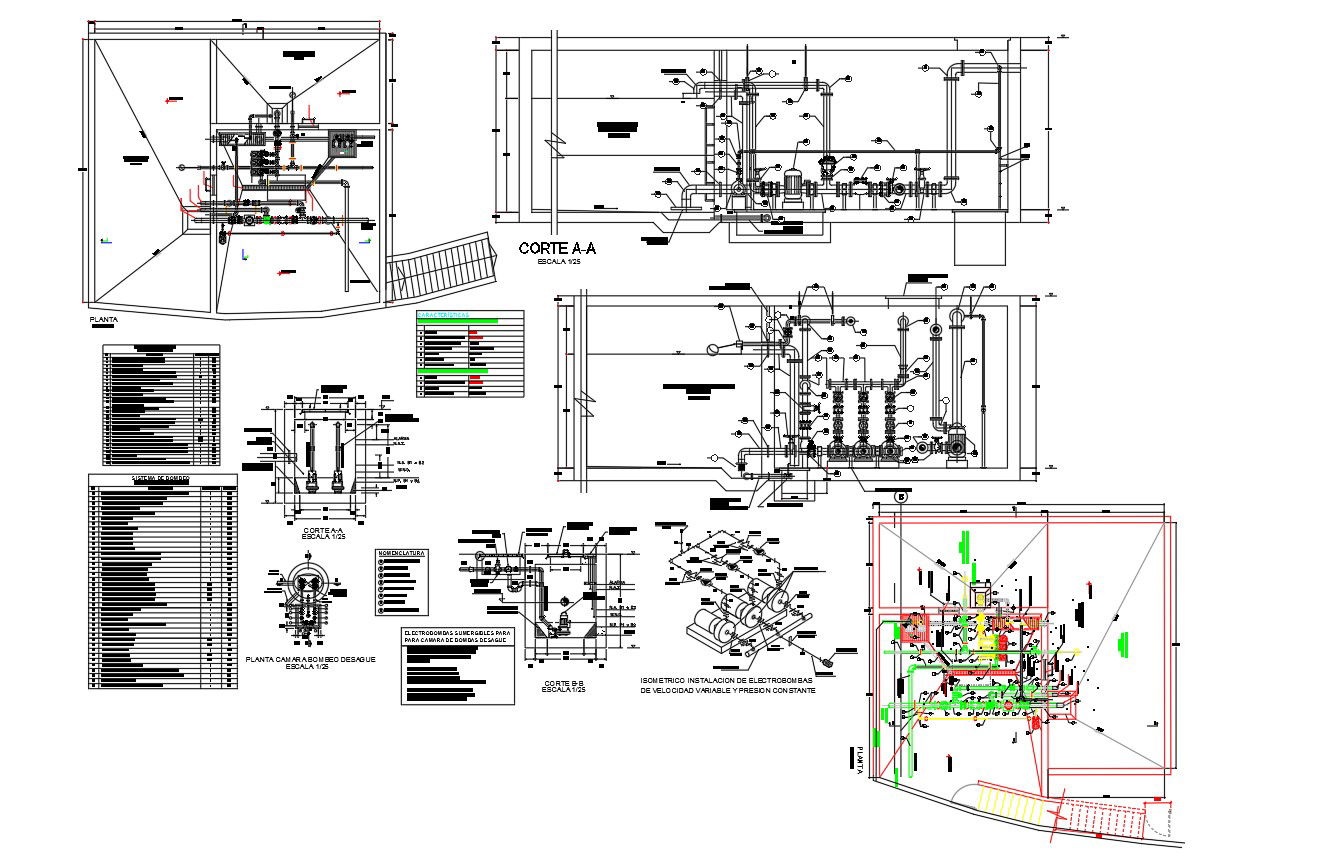Detail of tank and Pump room dwg file
Description
Detail of tank and Pump room dwg file. Drawing labels, details, and other text information extracted from the CAD file
File Type:
DWG
File Size:
2.6 MB
Category::
Dwg Cad Blocks
Sub Category::
Autocad Plumbing Fixture Blocks
type:
Gold
Uploaded by:
