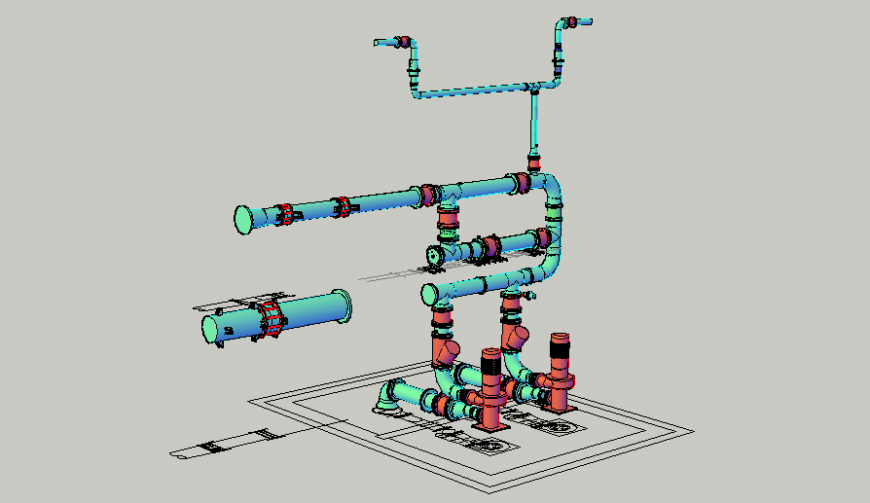3 d piping detail dwg file
Description
3 d piping detail dwg file, isometric view detail, colouring detail, not to scale detail, line plan detail, valve detail, elbow detail, steel material detail, thickness detail, etc.
File Type:
DWG
File Size:
1.1 MB
Category::
Dwg Cad Blocks
Sub Category::
Autocad Plumbing Fixture Blocks
type:
Gold
Uploaded by:
Eiz
Luna
