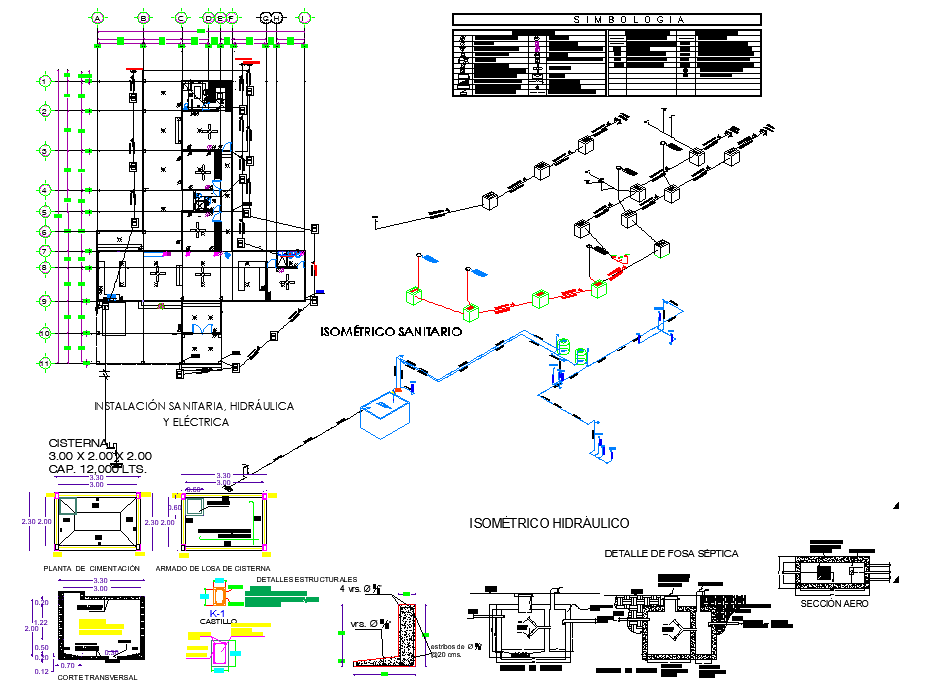Isometric sanitary hydraulic plan dwg file
Description
Isometric sanitary hydraulic plan dwg file, centre lien plan detail, dimension detail, naming detail, symbol detail, tank plan and section detail, etc.
File Type:
DWG
File Size:
1.3 MB
Category::
Dwg Cad Blocks
Sub Category::
Autocad Plumbing Fixture Blocks
type:
Gold
Uploaded by:

