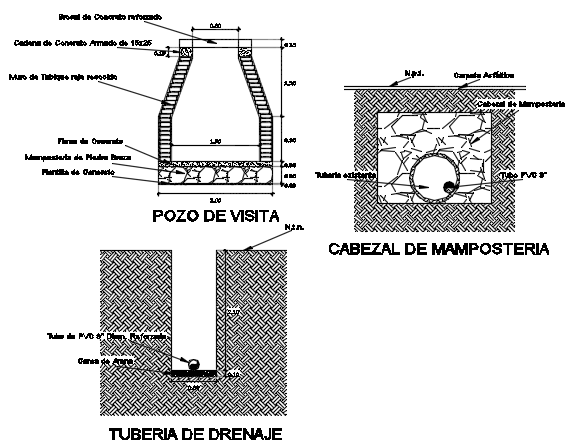Main hole and Darin pipe detail dwg file
Description
Main hole and Darin pipe detail dwg file, including dimension detail, naming detail, stone detail, etc.
File Type:
DWG
File Size:
663 KB
Category::
Dwg Cad Blocks
Sub Category::
Autocad Plumbing Fixture Blocks
type:
Gold
Uploaded by:
