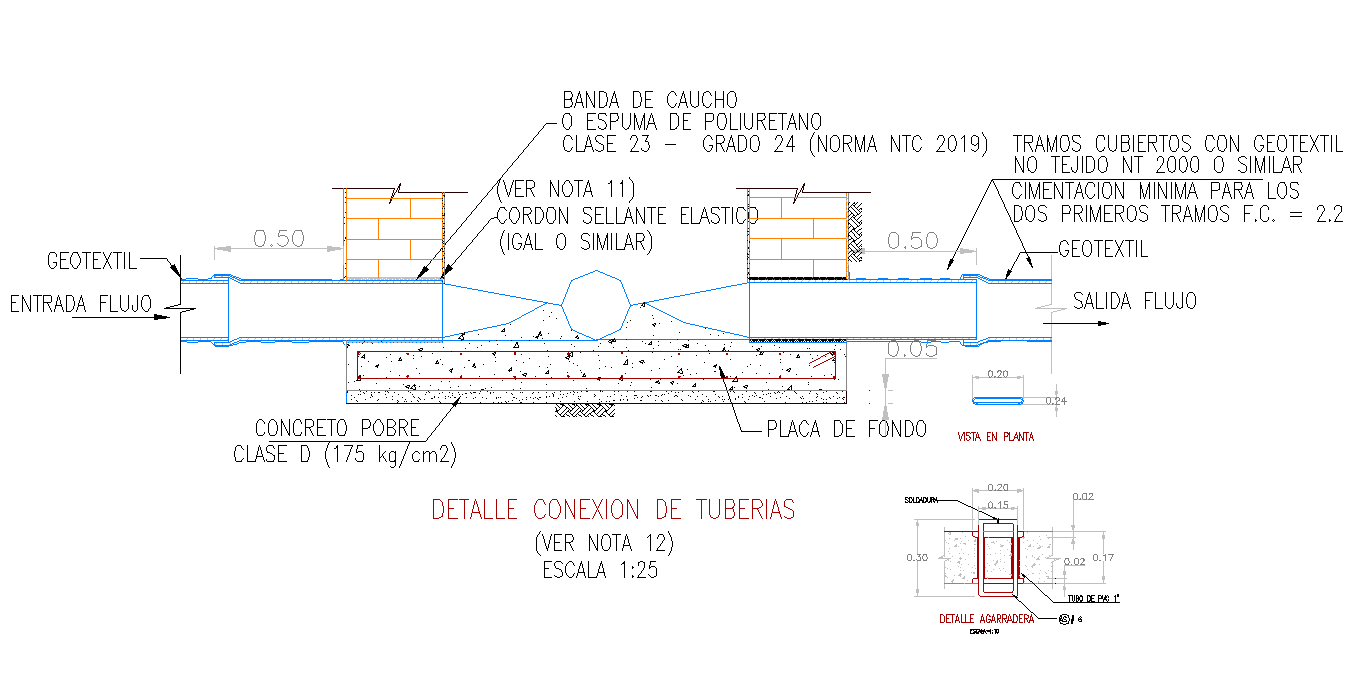Connection of pipes detail dwg file
Description
Connection of pipes detail dwg file, scale 1:25 detail, reinforcement detail, bolt nu detail, brick wall detail, main hole detail, etc.
File Type:
DWG
File Size:
816 KB
Category::
Dwg Cad Blocks
Sub Category::
Autocad Plumbing Fixture Blocks
type:
Gold
Uploaded by:
